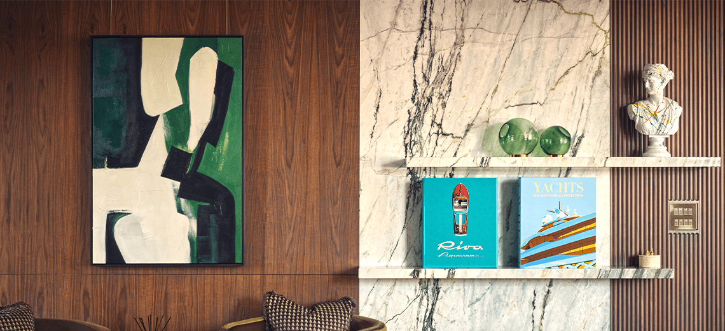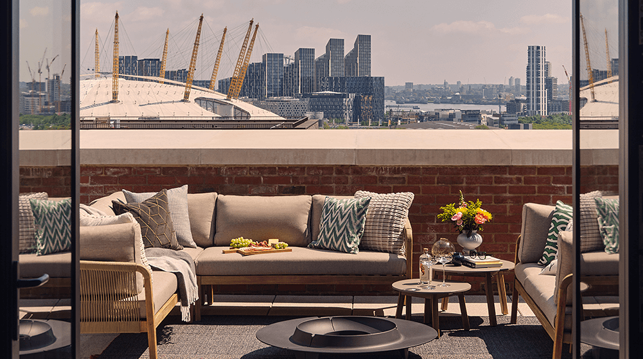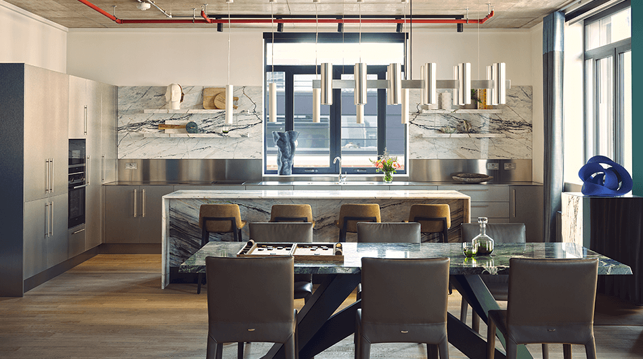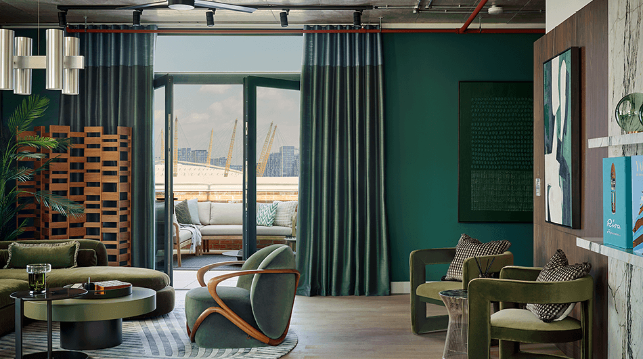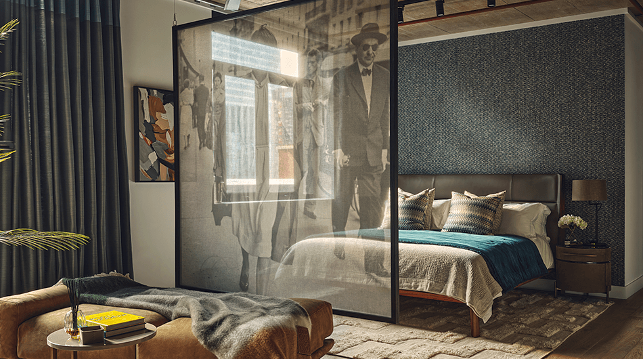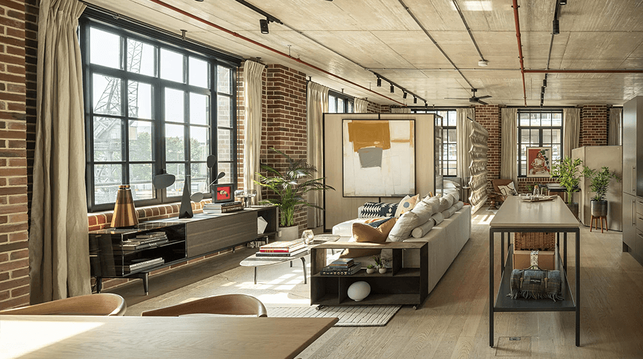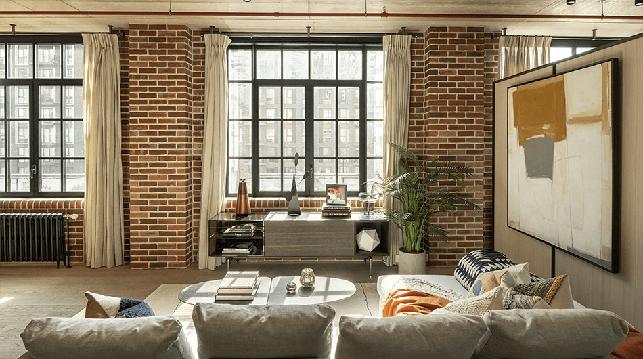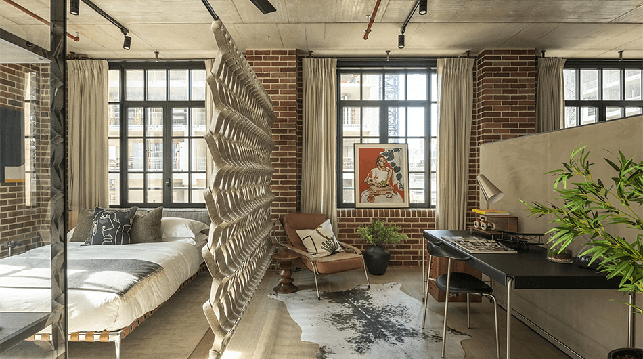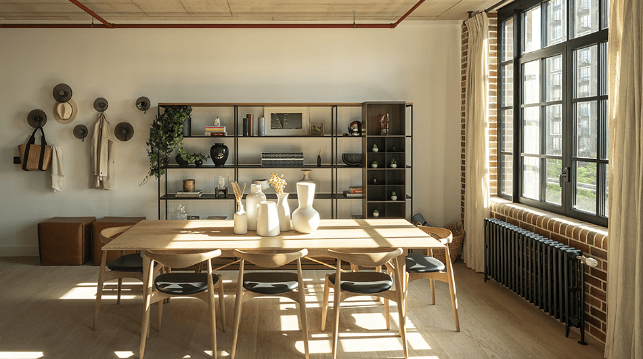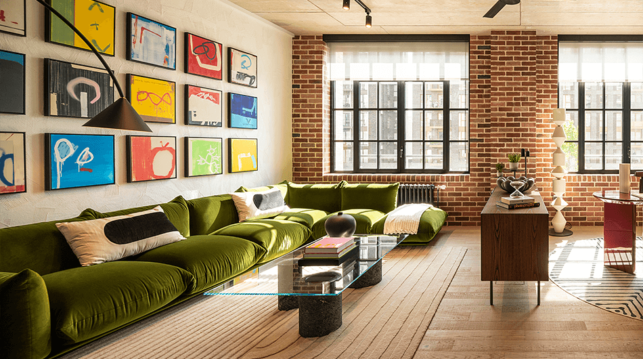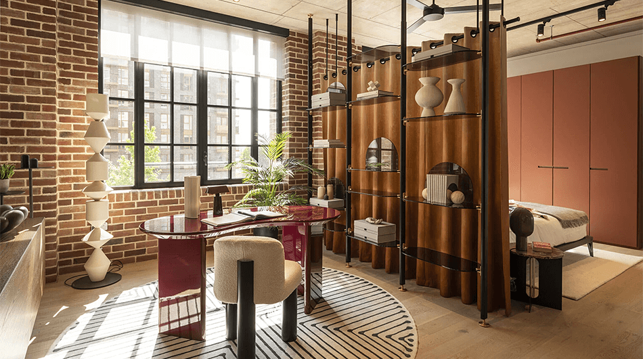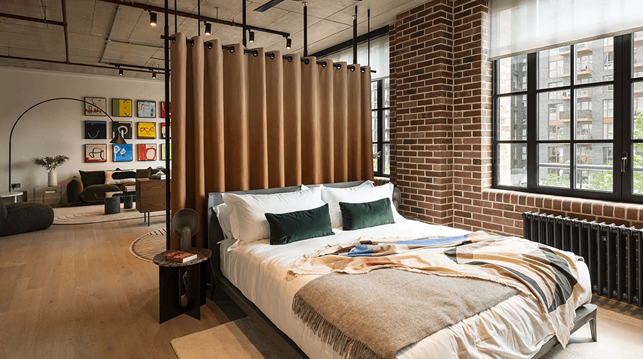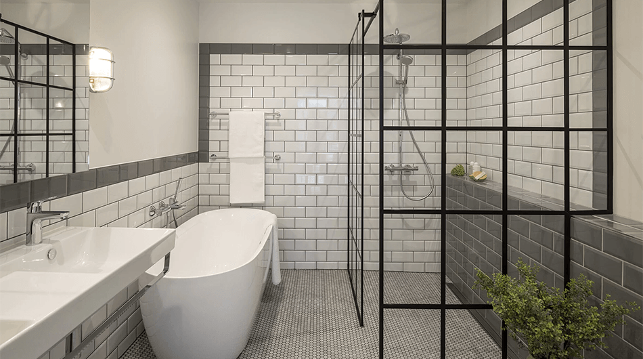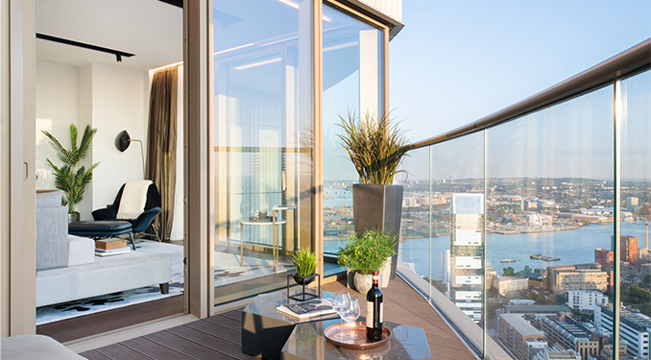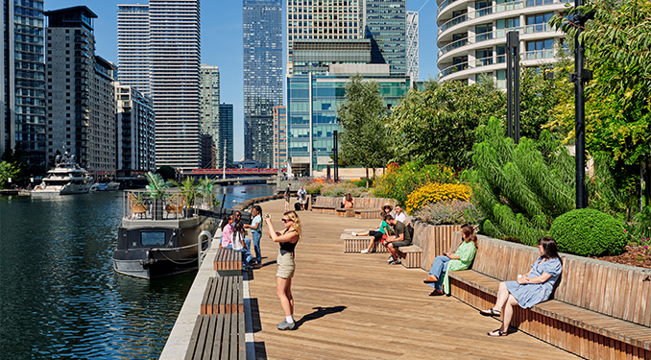Apartments Types
The Upper Lofts
Situated at the apex of 8 Harbord Square, The Upper Lofts truly embody a sense of elevated living featuring expansive wrap-around terraces.
1,431 sq ft.
The Upper Lofts
The Upper Lofts at 8 Harbord Square are truly unique, with only two apartments available. Situated on the 11th floor of the building, The Upper Lofts embody a harmonious blend of opulence and openness, creating a sanctuary that exudes sophistication whilst maintaining an airy, inviting ambiance. With each element carefully chosen to contribute to an atmosphere of timeless elegance and contemporary comfort, the space feels both rich and inviting. The living space extends to the outdoors with a beautifully designed wrap-around terrace, allowing residents to embrace true rooftop living with spectacular triple-aspect views overlooking some of London’s most iconic landmarks.
Gramercy Lofts
Playful, bright and creative spaces with an enviable dual-aspect view.
1,037 sq ft.
Loft Apartments
Offering a generous 1,037 sq ft of flexible space, the Gramercy lofts are bathed in natural light which flows into the space through dual aspect, black powder coated Crittal-style windows. This is a space for the curious and creative, to live and evolve simultaneously. Exposed brick walls, cool stainless steel kitchen countertops and industrial concrete ceilings give this apartment a loft-style edge that is unlike anything else in the area. When it comes to design, no walls no rules, make it your own.
Prospect Lofts
Heritage design meets contemporary living, how will you design it?
809 sq ft
Loft Apartments
These generous lofts exemplify dynamic living, taking direct design inspiration from the industrial warehouses peppered throughout the docklands. Exposed brick and concrete ceilings meet a modern linear kitchen with stainless steel countertops and integrated appliances. There is 809 sq ft of space that is yours to create, style and live, all while soaking up the views from the three large Crittal-style windows that fill the room with light during the day, but create an indescribable ambience at night. Live in one of east London’s coolest neighbourhoods in a cutting-edge apartment.
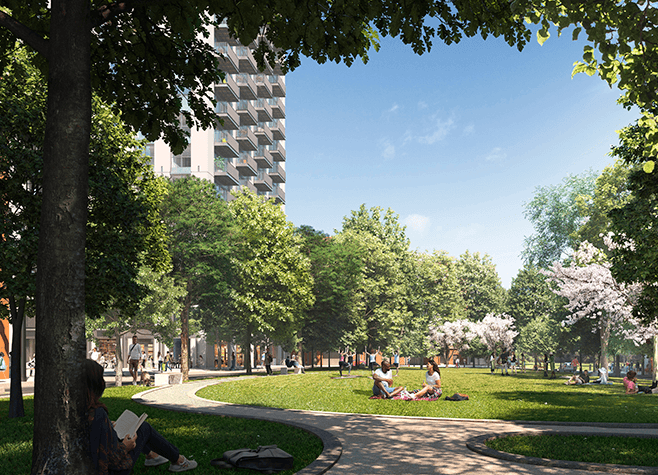
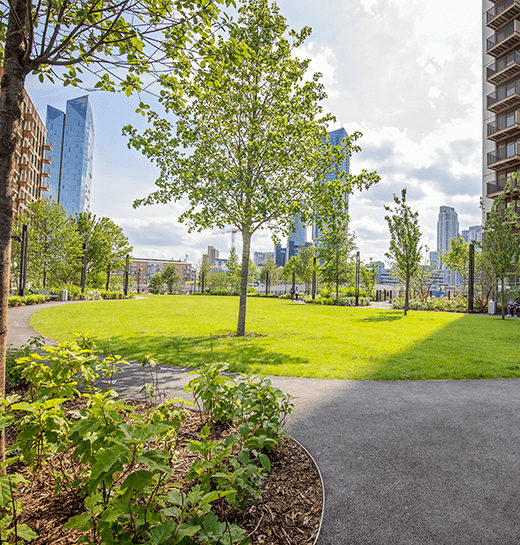
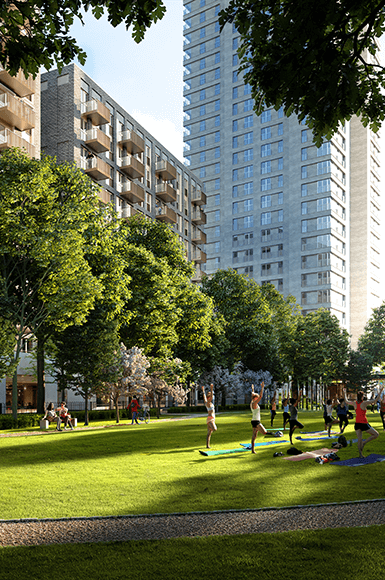
Garden Square Living
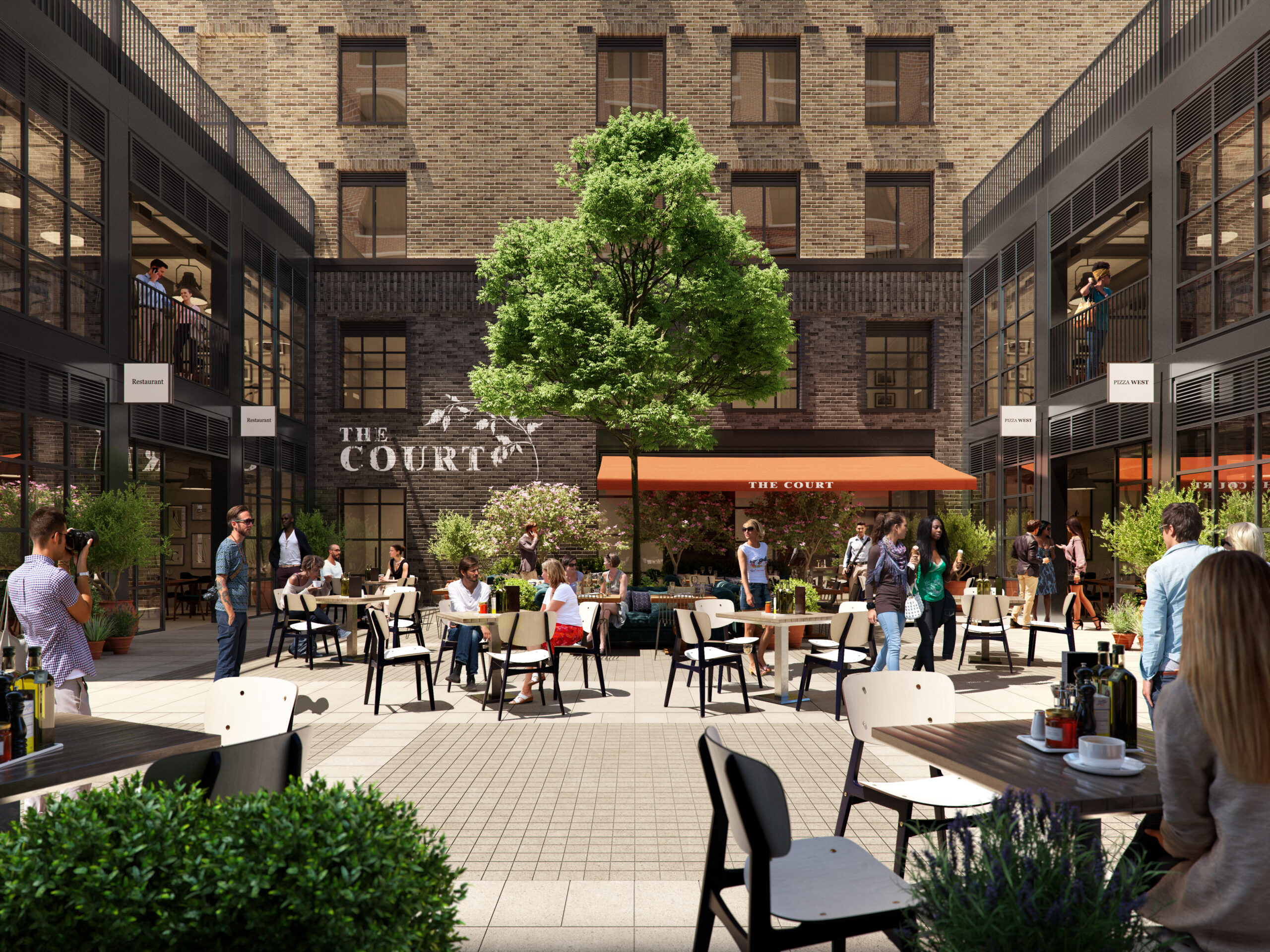
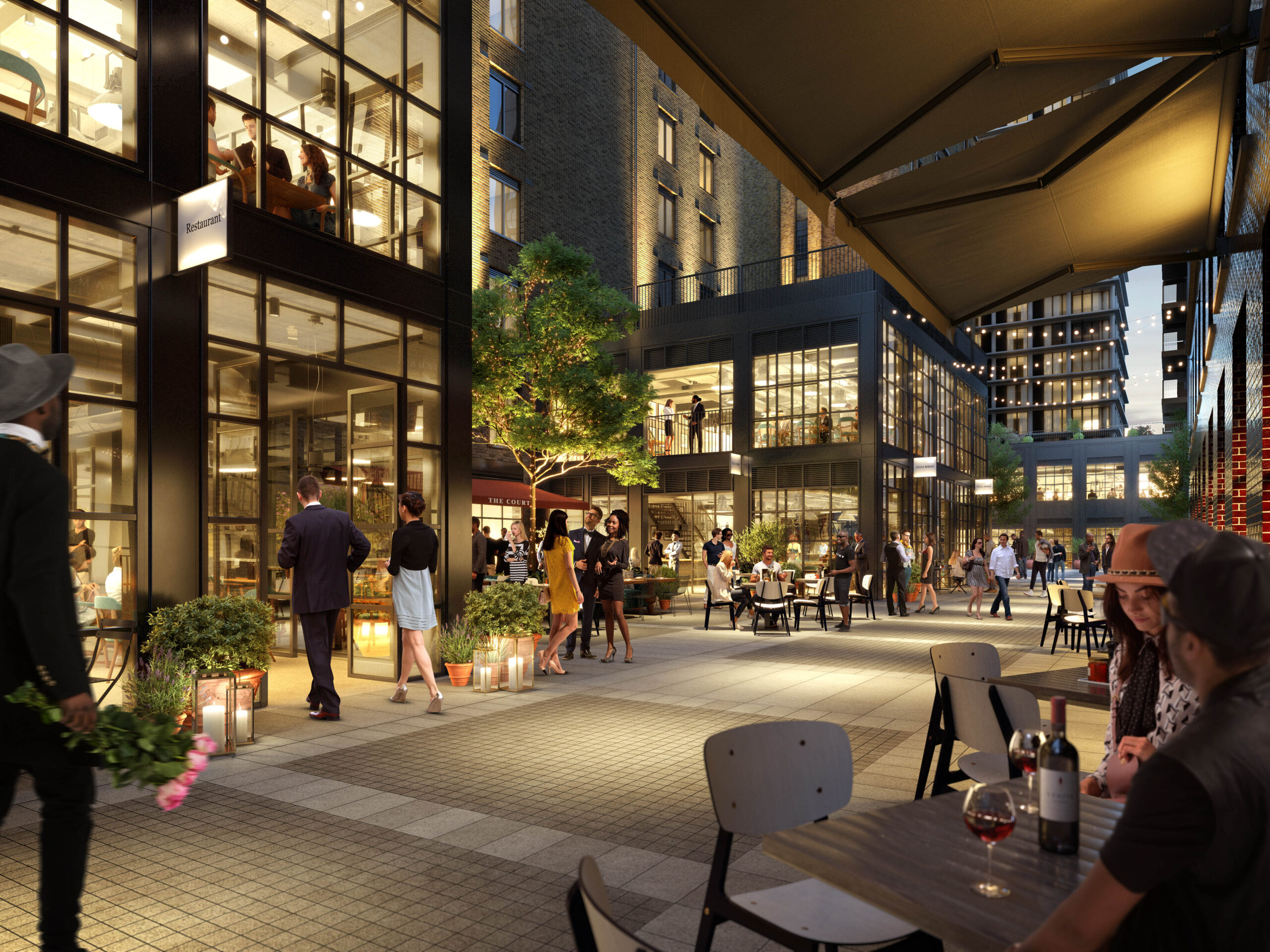
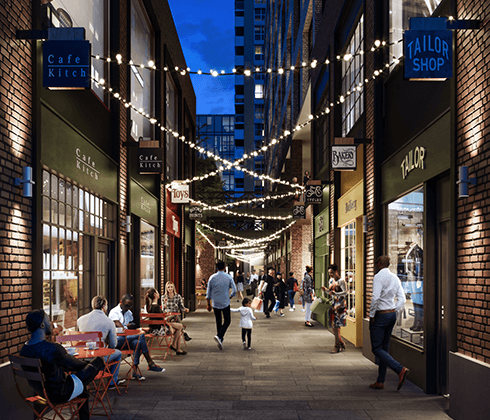
The Lanes
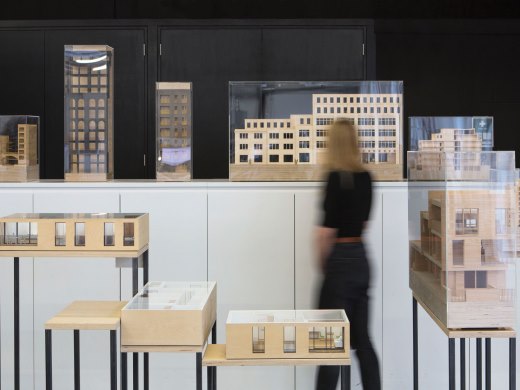
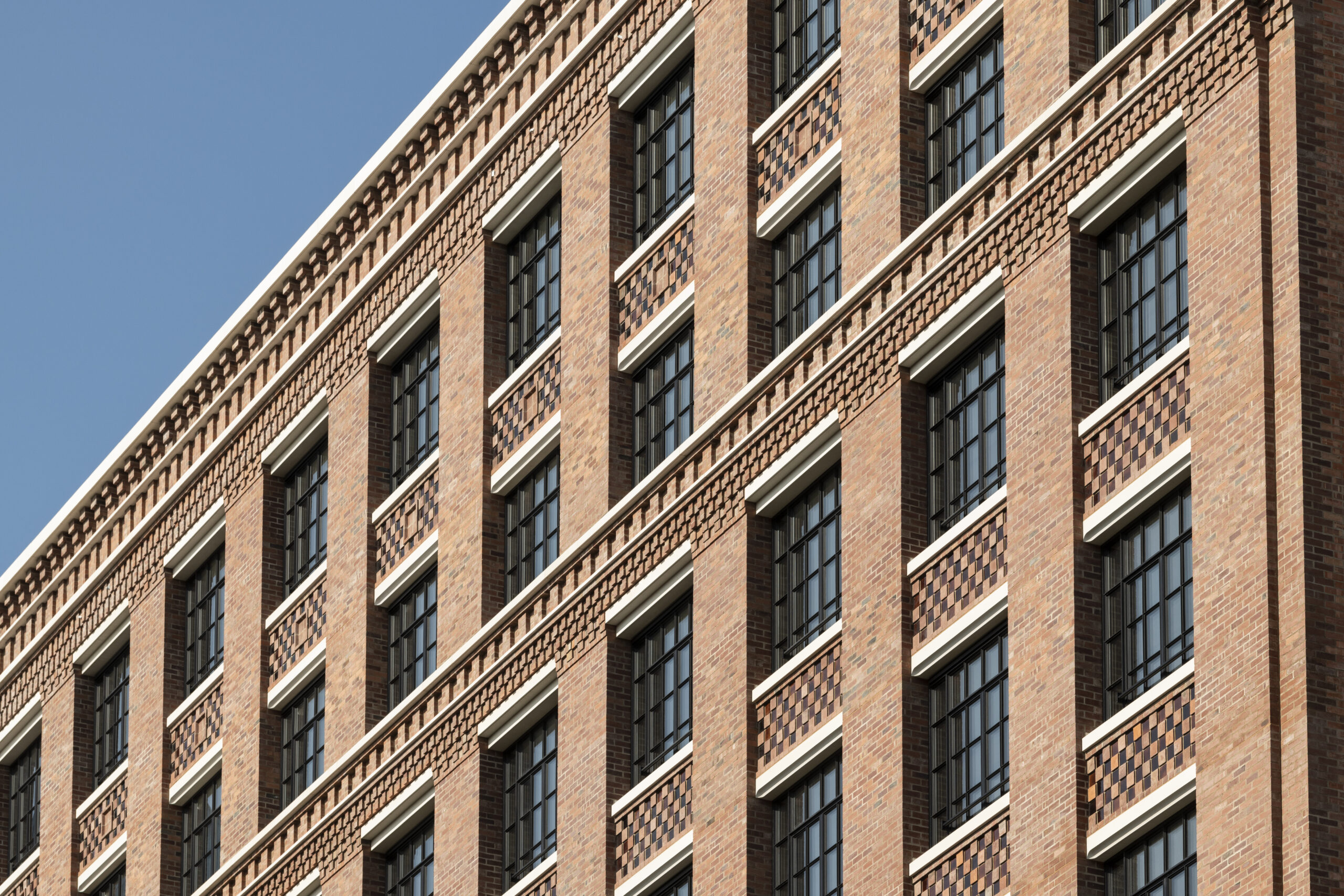
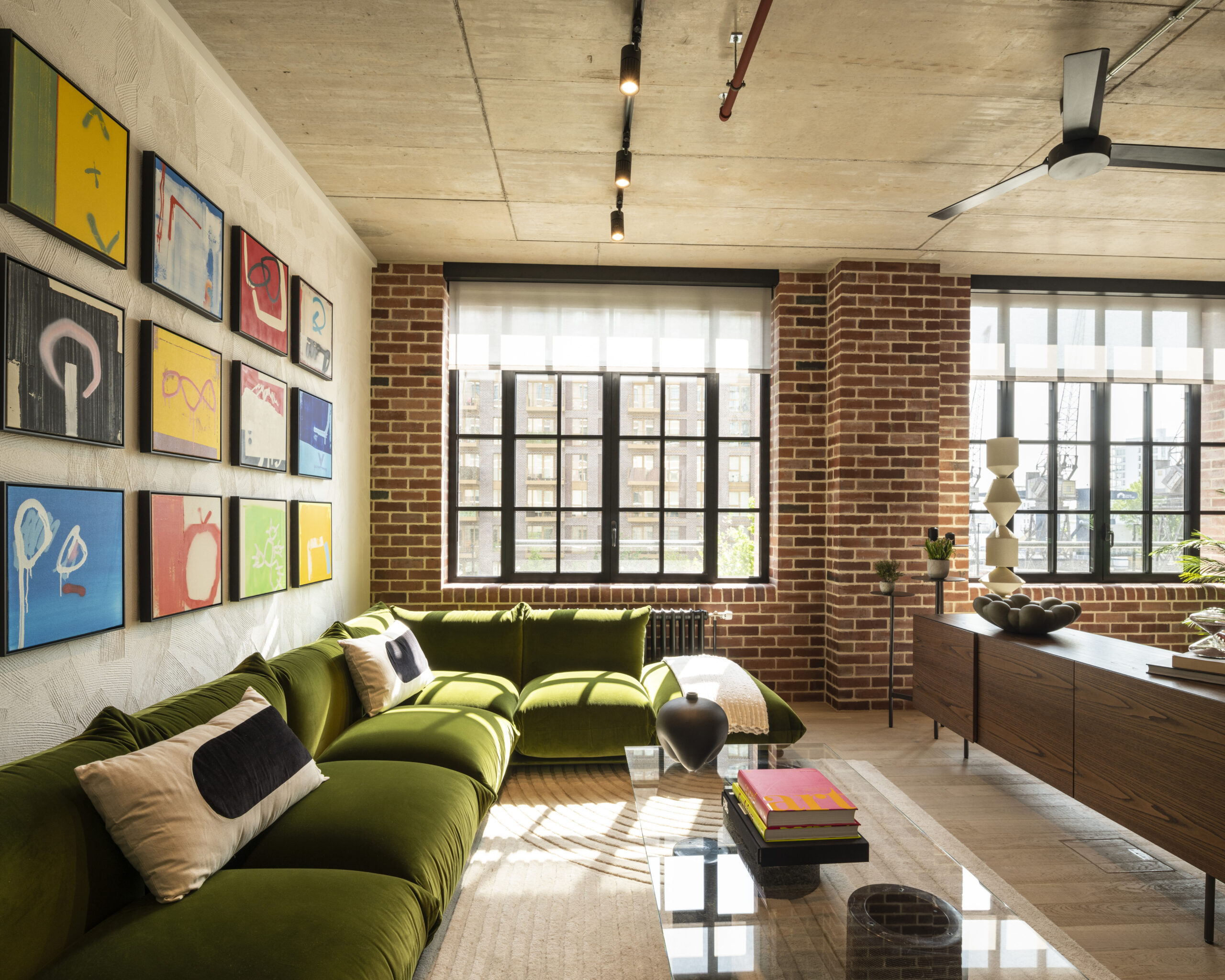
The Architects
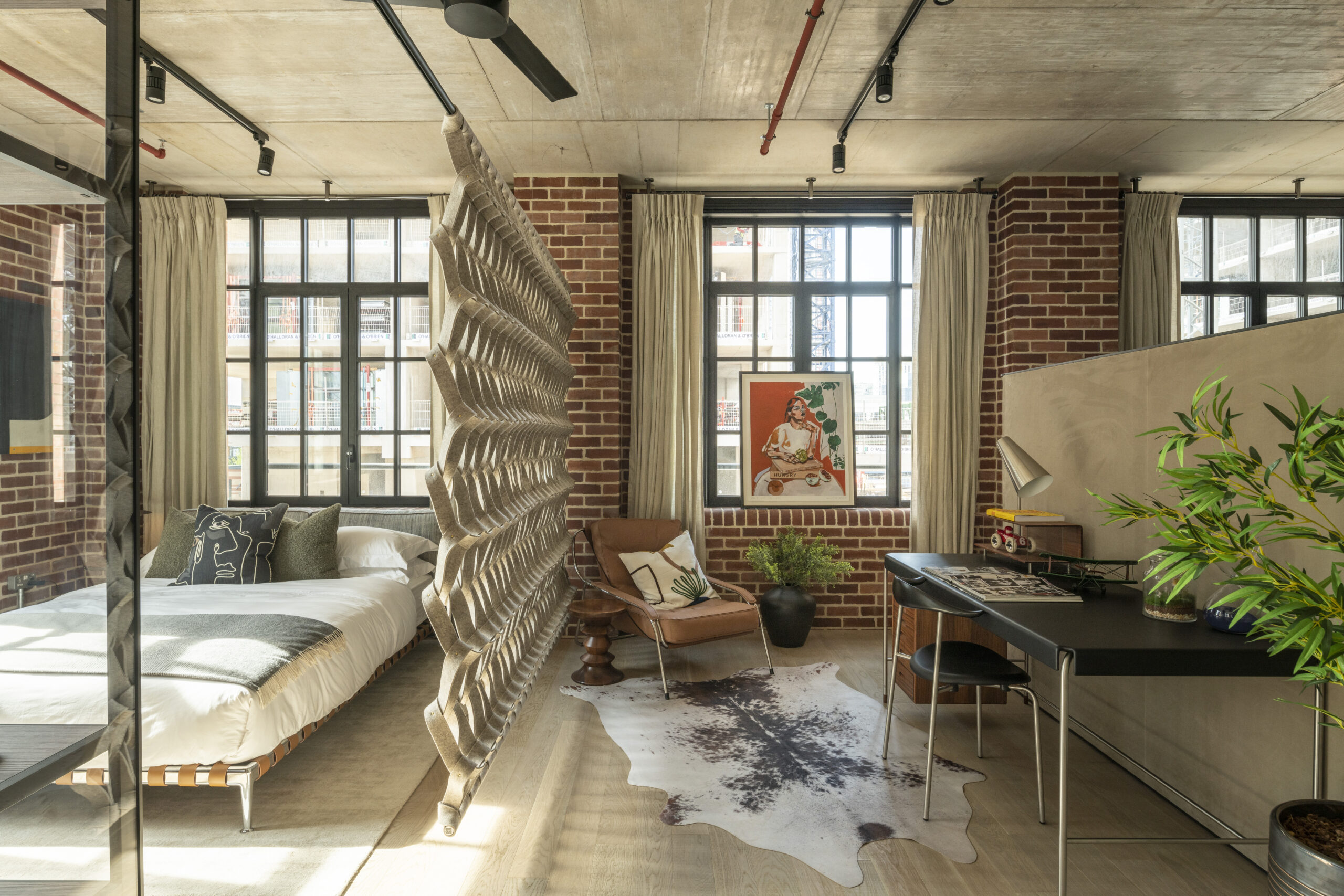
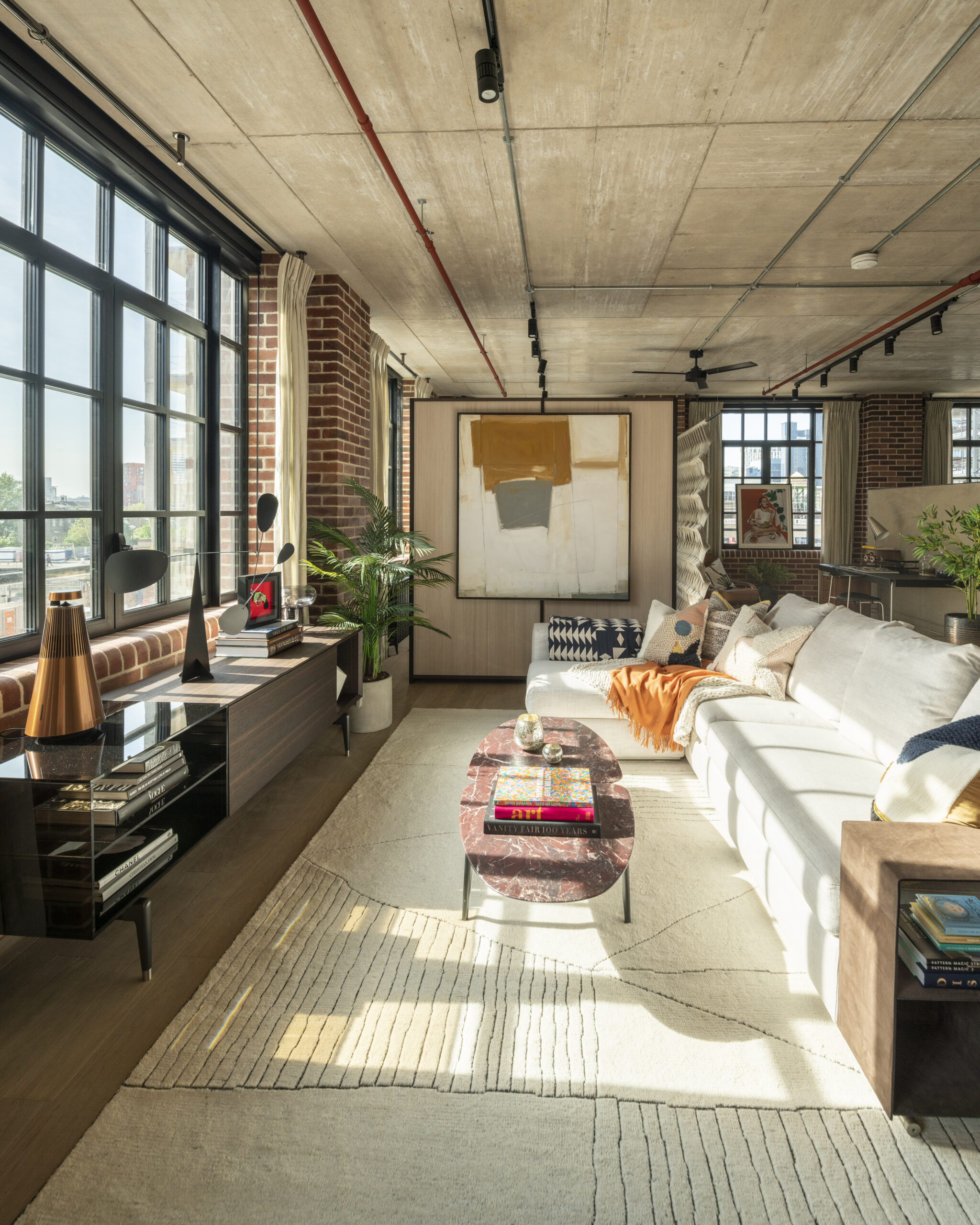
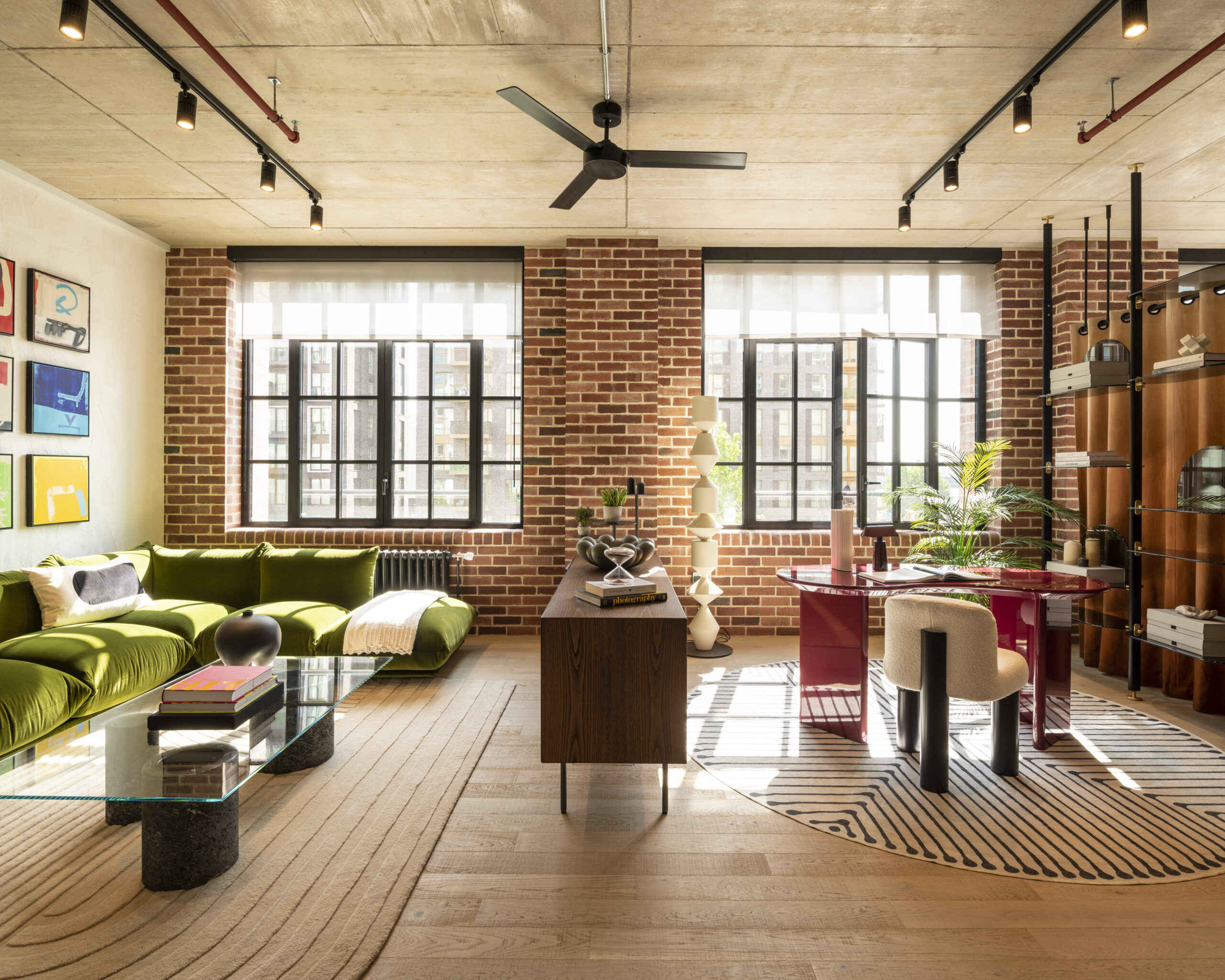
The Interiors
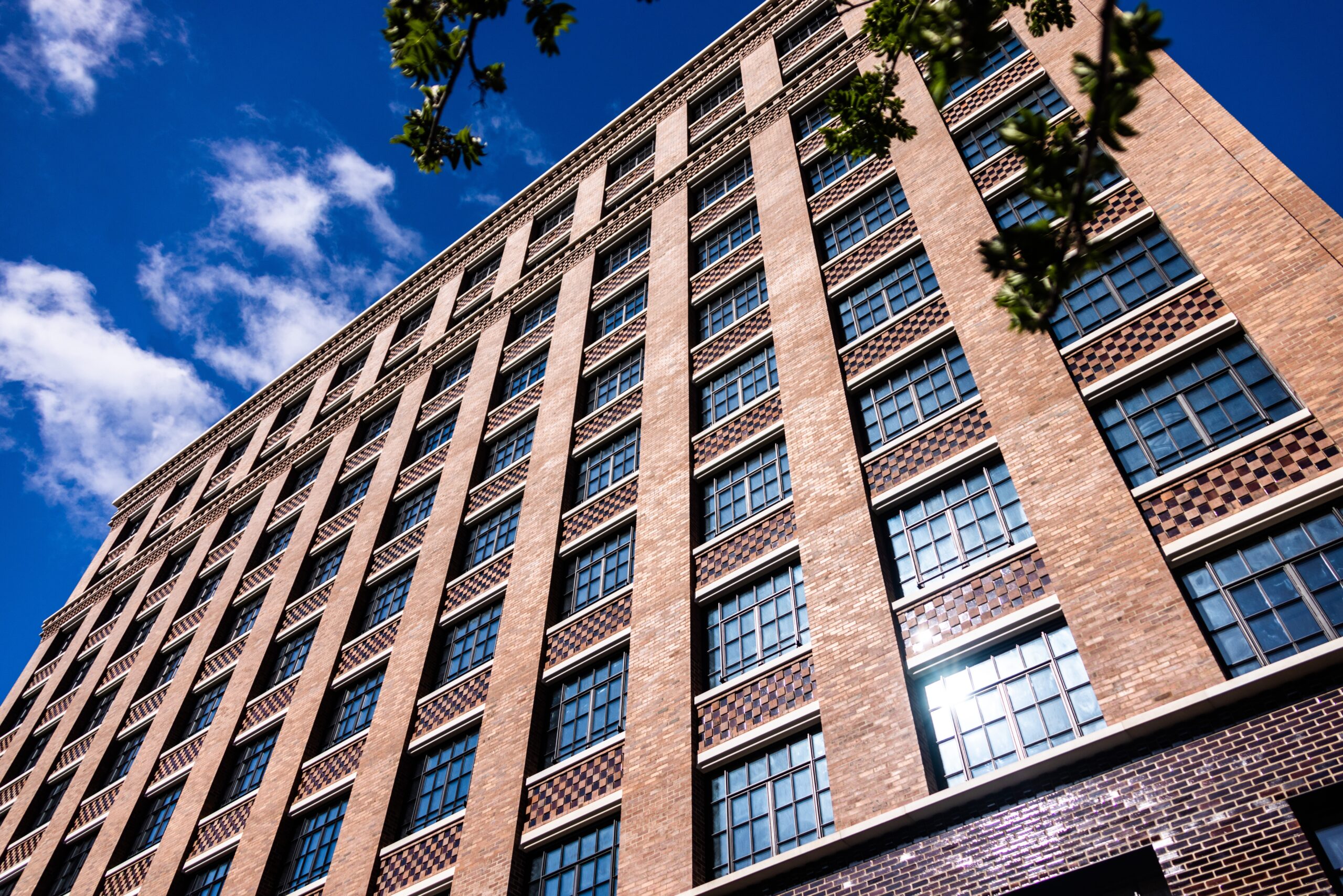
A New Destination for London
For more information about 8 Harbord Square, ready to move in now.
Browse through our brochure or enquire now.
