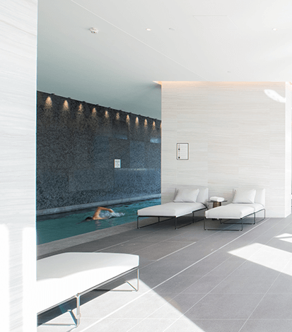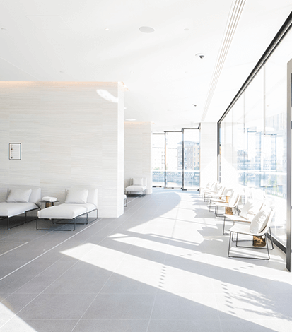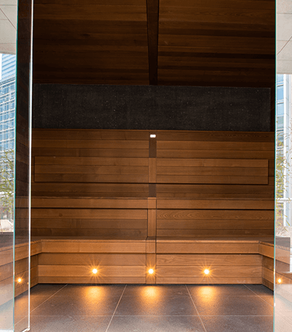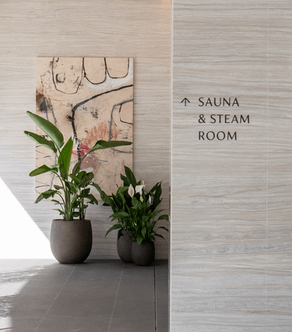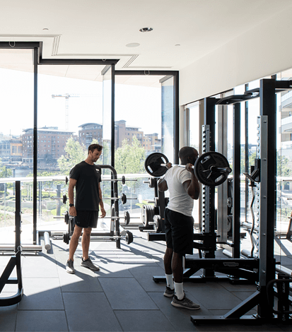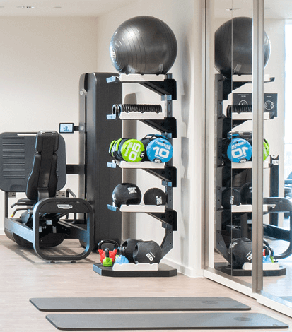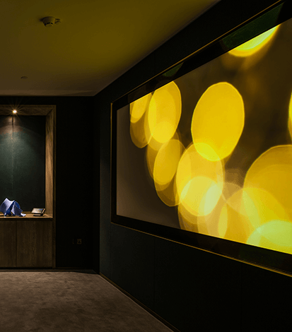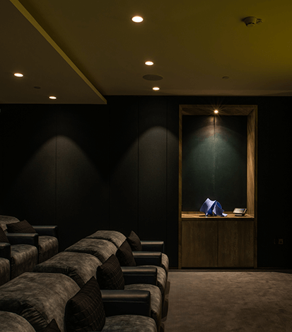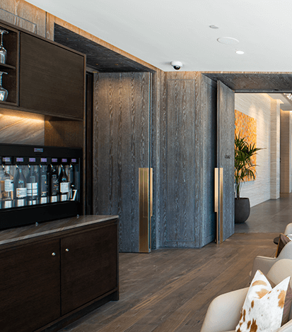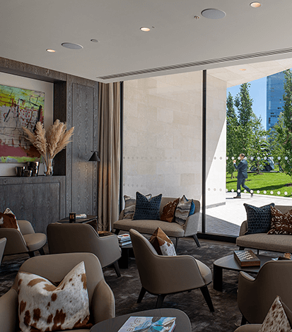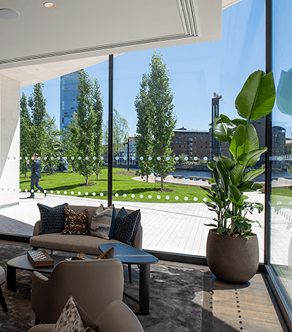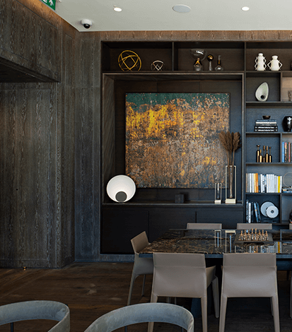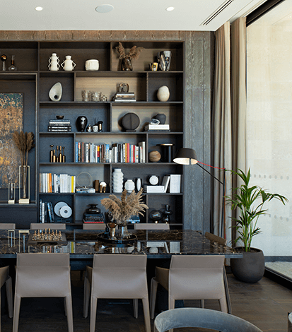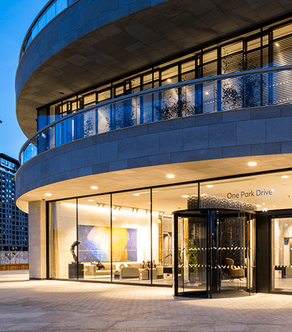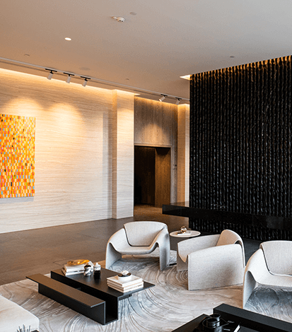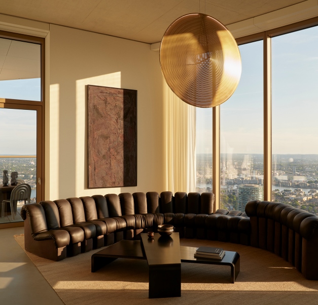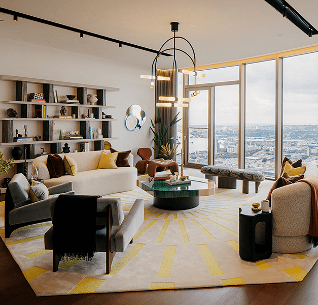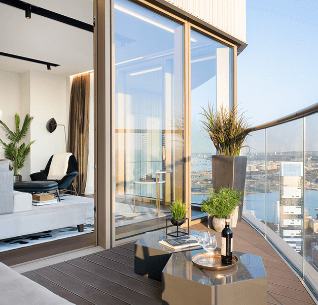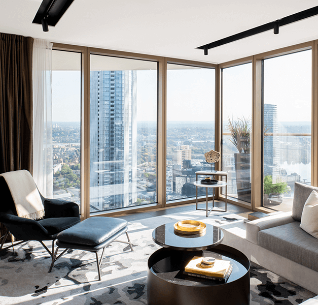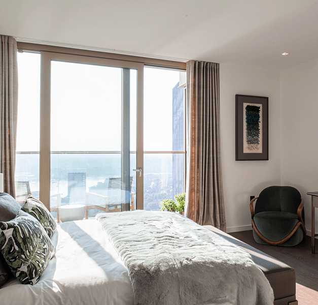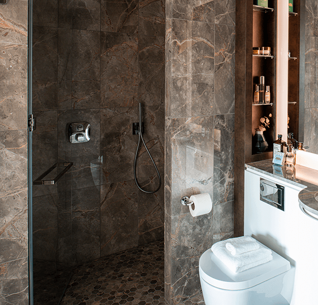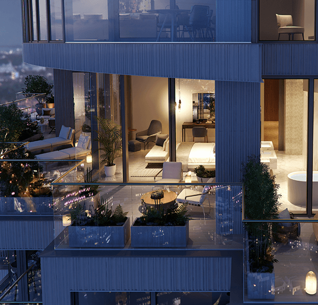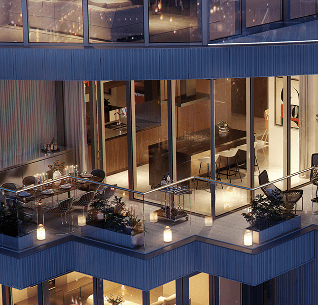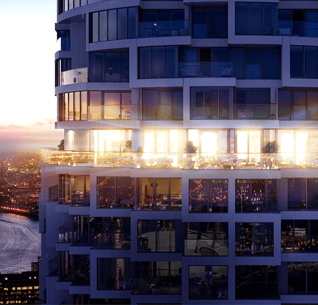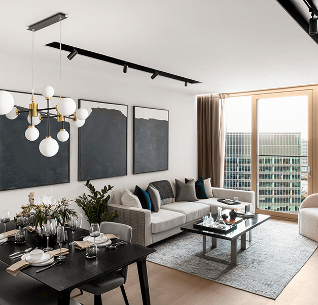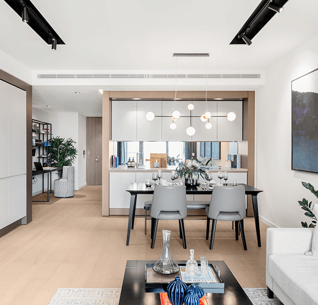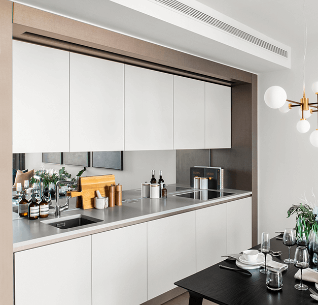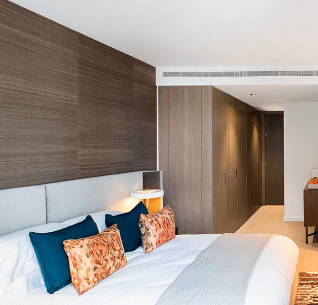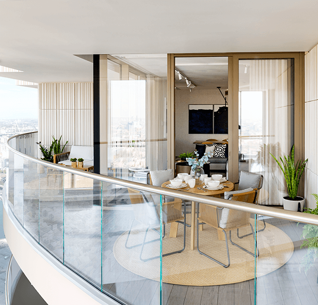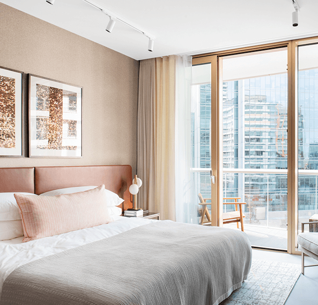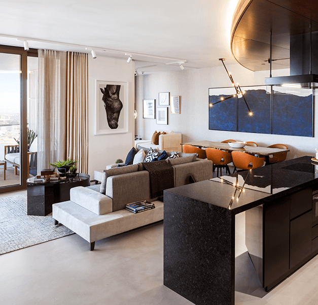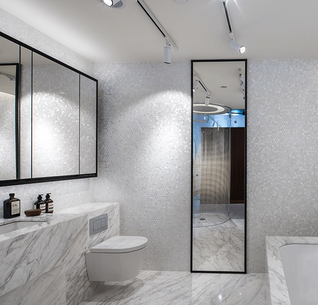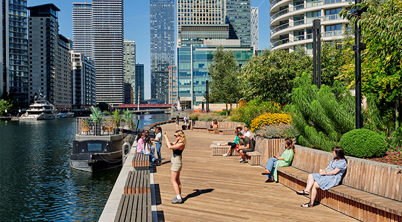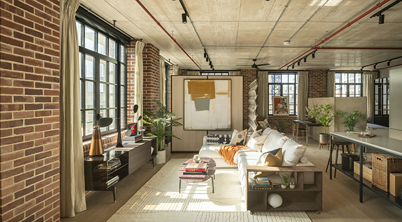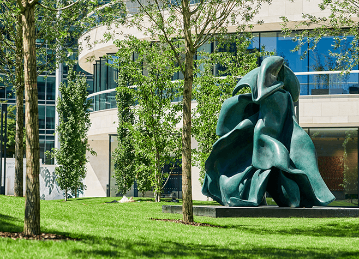
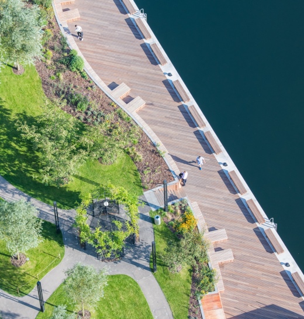
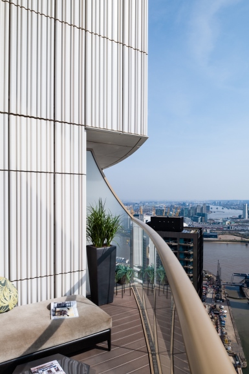
Connected to the Landscape
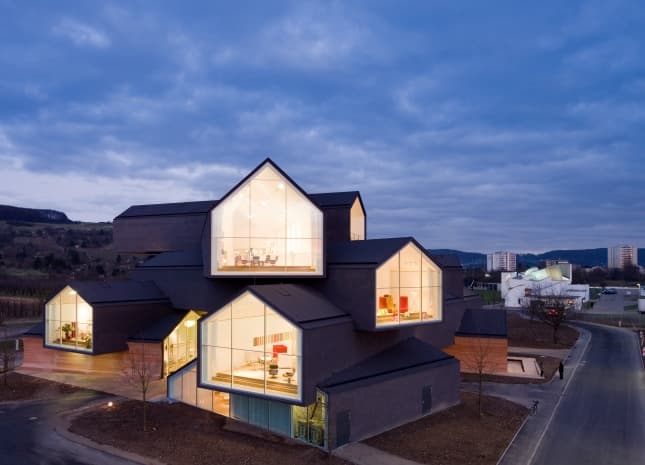
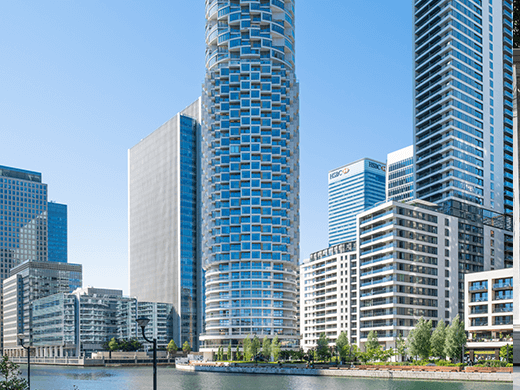
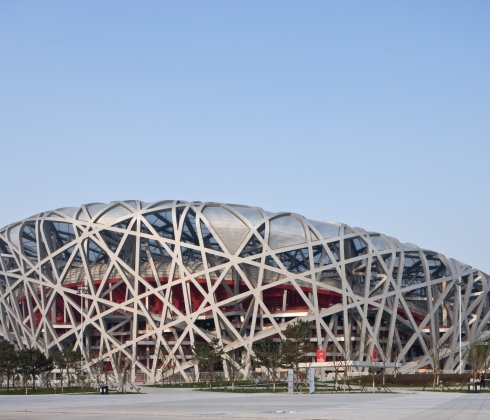
The Architects
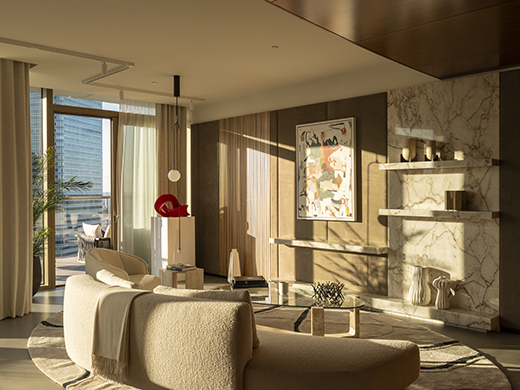
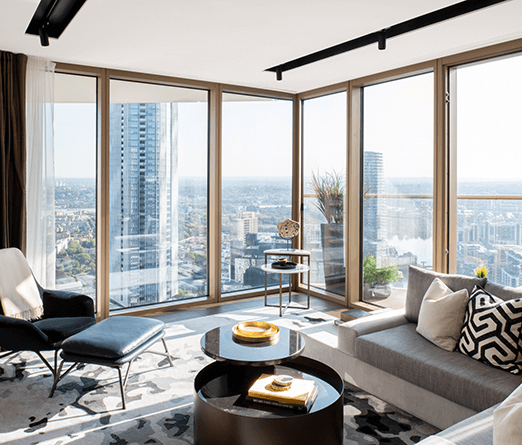
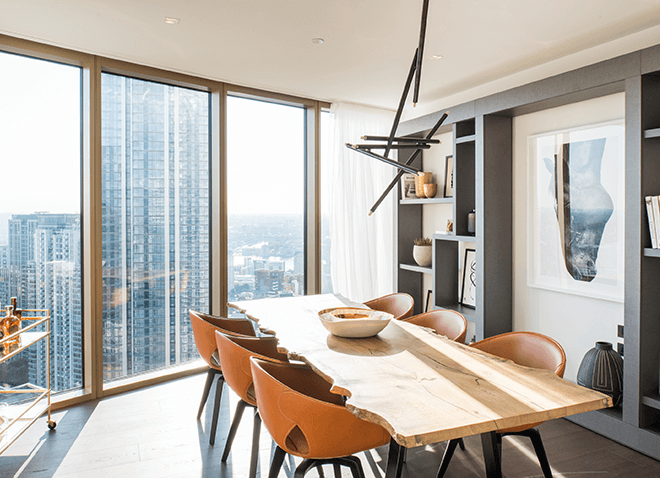
The Interiors
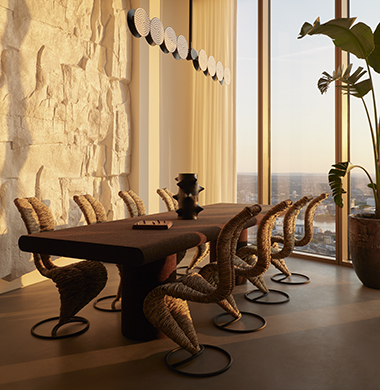
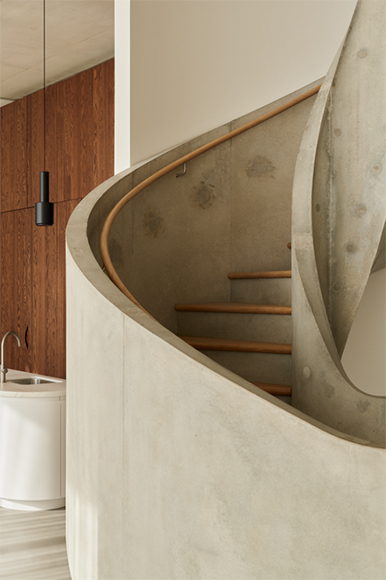
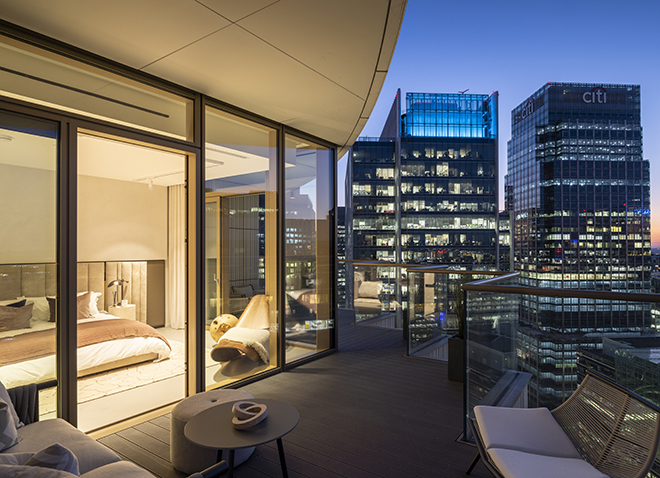
Award Winning
Amenities
Swimming and Hydro Pool
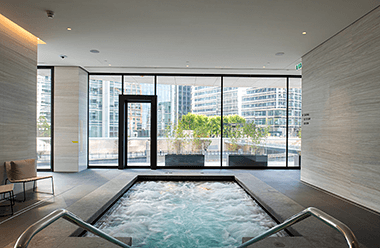
Surrounded by floor to ceiling windows, flooding the space with natural light
The 20m swimming pool and spacious 12-person hydro pool are surrounded by a relaxation area with seating and loungers. Residents will also have access to a large furnished outdoor terrace overlooking the dock.
Sauna and Steam Room
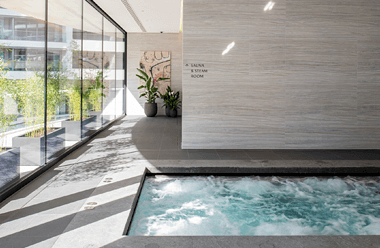
Directly accessible from the pool area, to enjoy as part of your wellness regime
This space is finished with calm interiors, plus the latest temperature control technology. These facilities can be tailored to your exact requirements offering a truly luxurious experience.
Gym and Workout
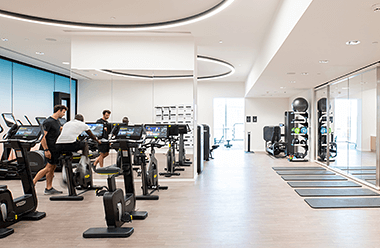
A fully equipped gym with state-of-the-art facilities
Weight or cardio-based exercise, alongside generous open floor spaces for personal training, online workouts or classes with fellow residents. Overlooking the residents’ garden, this generous gym space does not disappoint.
Cinema
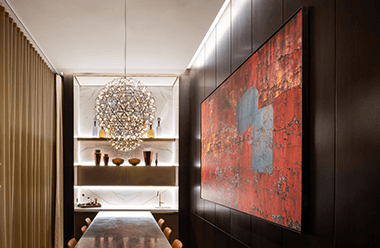
A large luxurious cinema room that seats up to 16 people is available for residents to hire
To the rear of the cinema room, you can access a stylish private bar – also accessible via the boardwalk – making this space perfect for socialising, parties and private entertaining.
Residents’ Lounge
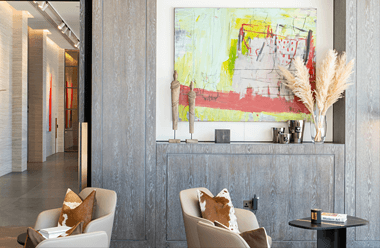
Located just off the lobby, overlooking the boardwalk and dock
The residents’ lounge comprises low tables and relaxed cosy seating providing the perfect place to take time out or catch up with friends, especially alongside the offering of complimentary coffee and wine.
Library
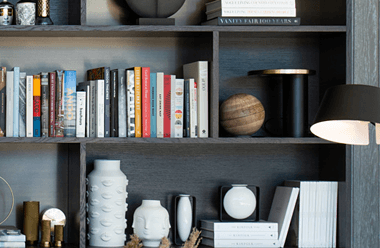
The library is a tranquil space to work or just grab some time out
With views over the boardwalk, this hidden enclave is a peaceful haven. Surrounded by tall cabinetry, rich leather sofas complement the refined interiors – it’s the ultimate in luxury downtime.
Concierge
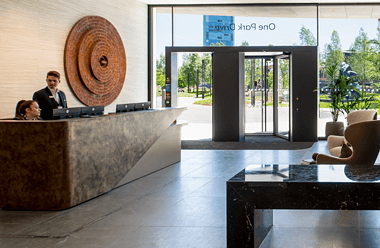
Available 365 days a year 24/7
The Concierge team is there to support you with everything from taxi booking to dry-cleaning and deliveries to maintenance. Employed directly by Canary Wharf Group, the team has an intrinsic understanding of the estate and can get matters resolved quickly and efficiently.
Apartment Types
Penthouses
Penthouses
Architectural vision and design excellence combine at the One Park Drive Penthouses.
Book an appointment to view now
Level 55
Level 55
Majestically residing on the 55th floor of this 58-storey building, these four apartments sit within the Bay typology, offering ceiling heights of over three meters, sweeping views of the city and an impeccable interior specification by Goddard Littlefair.
Bay
Floors 33-57
Bay Apartments
The Bay apartments reside within the top floors of the building, which has been designed with a noteworthy spiralling aesthetic that stands proud on the Canary Wharf skyline. With seamless, sculpted interiors by Goddard Littlefair that reflect the architecture of the building, these apartments exploit the natural light to emphasise the uninterrupted views across the city.
Sky Lofts
Floor 32
Sky Loft Apartments
Where Cluster and Bay meet to create three spacious apartments that have taken the best of both typologies: nearly 3-metre-high ceilings from the Lofts and ultimate views of Bay. The Sky Lofts also feature extensive terraces which residents can access from all principal living spaces, even the master bedroom, so the view will never go unnoticed.
Cluster
Floors 10 – 31
Cluster Apartments
Cluster apartments make up the heart of the building; the lower floors offer a connection to the landscaped parks, while the upper floors have a unique connection with the sky. Interior designer of this typology, Goddard Littlefair, has achieved nothing but an exceptional finish, with a timeless material palette that harmoniously marries with the external façade.
Lofts
Floors 02 – 09
Loft Apartments
With the interior design of the loft apartments exquisitely curated by Bowler James Brindley, these apartments span the lower eight residential floors making up some of the largest units in the building. Their defining features comprise free-flowing spaces, exceptional ceiling heights and enviable wrap-around terraces, allowing a genuine connection to the surrounding landscape.
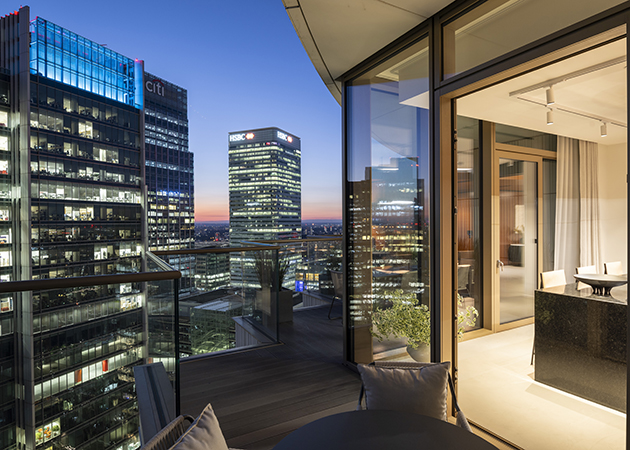
A New Destination for London
For more information about One Park Drive, please download and browse through our host brochure and typologies brochure or enquire now.


